Are you gearing up to tackle a construction project and need a contractor's building permit application letter? Navigating the permit process can feel overwhelming, but a well-crafted letter is your key to success. By clearly outlining your project's details and your qualifications as a contractor, you can make a positive impression on the relevant authorities. Ready to learn how to create the perfect letter for your building permit application? Let's dive in!
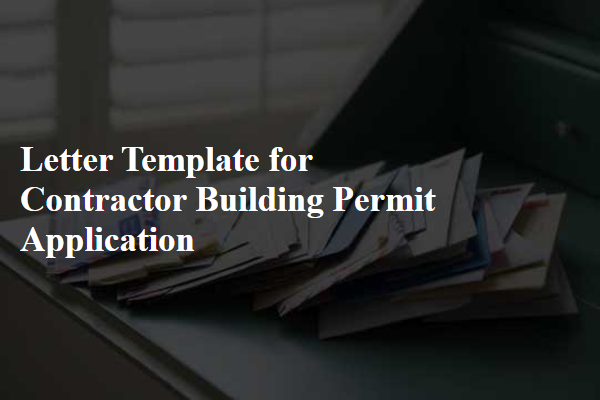
Project Description
The residential construction project in Springfield, Illinois, involves the development of a two-story, 2,500 square foot single-family home. The design incorporates three bedrooms, two and a half bathrooms, and an open-concept living area. The foundation will consist of reinforced concrete, adhering to local building codes for seismic safety. A compliant roof made of environmentally friendly shingles will be installed to enhance energy efficiency and durability. The project also includes a landscaped front yard and a fenced backyard totaling 1,200 square feet. Construction is scheduled to commence in April 2024 and projected to complete by September 2024, following all required inspections and regulations set by the Springfield City Council.
Contractor Information
Contractor information is crucial for building permit applications, encompassing essential details about the contractor responsible for the construction project. This includes the contractor's full name, business address, contact number, and state license number, which must comply with local regulations. Relevant certifications, insurance details, and business registration documents are often required, ensuring that the contractor meets standard operational prerequisites. Additionally, the contractor's experience in similar projects, often noted in years or number of completed builds, can be valuable for regulatory review. Transparency in this information fosters trust with municipal authorities, ensuring that all guidelines are followed for public safety and compliance.
Property Details
A contractor's building permit application requires comprehensive property details to ensure compliance with local regulations. This includes the property address, which might be located at 123 Main Street, Springfield (ZIP Code: 62701). Additional essential identifiers include the parcel number (which can be found on tax documents) and zoning classification (such as Residential R-1 or Commercial C-2). The property size is crucial, for instance, 0.25 acres, indicating the area for construction. Furthermore, any existing structures, like a two-story residence (constructed in 1995), must be specified. The application should also note proximity to landmarks, like the Springfield Park (0.5 miles away), which can influence environmental assessments. Utility information, such as water and electricity connections, should be detailed, along with any easements (for example, a utility easement along the southern edge of the property) that may affect construction plans.
Required Permits and Approvals
A contractor's building permit application requires a series of essential permits and approvals to ensure compliance with local regulations and safety standards. Specific documents include the construction plans, which outline the proposed project details and dimensions, necessary for evaluation by the planning department. Additionally, property surveys must confirm property lines and easements, while environmental assessments may be required to ensure minimal ecological impact. Compliance with the International Building Code is mandatory, requiring detailed reports indicating adherence to structural, electrical, plumbing, and mechanical systems regulations. Zoning approval is critical, allowing verification that the project aligns with local land-use policies. Furthermore, health department permits may be needed, particularly for projects involving septic systems or food establishments, ensuring public health safety.
Supporting Documentation
To apply for a building permit, contractors must submit comprehensive supporting documentation detailing the project specifications. This documentation typically includes architectural plans (drawn by a licensed architect), site surveys (showing property boundaries and existing structures), engineering reports (assessing structural integrity), and environmental impact assessments (evaluating potential effects on local ecosystems). Additional requirements may also involve obtaining approval from zoning boards (ensuring compliance with local ordinances), providing proof of contractor licenses (confirming qualifications), and proof of insurance (protecting against liabilities). Accurate and complete documentation expedites the permit approval process, ensuring compliance with regulations in municipalities like Los Angeles or New York City.
Letter Template For Contractor Building Permit Application Samples
Letter template of contractor building permit application for residential construction.
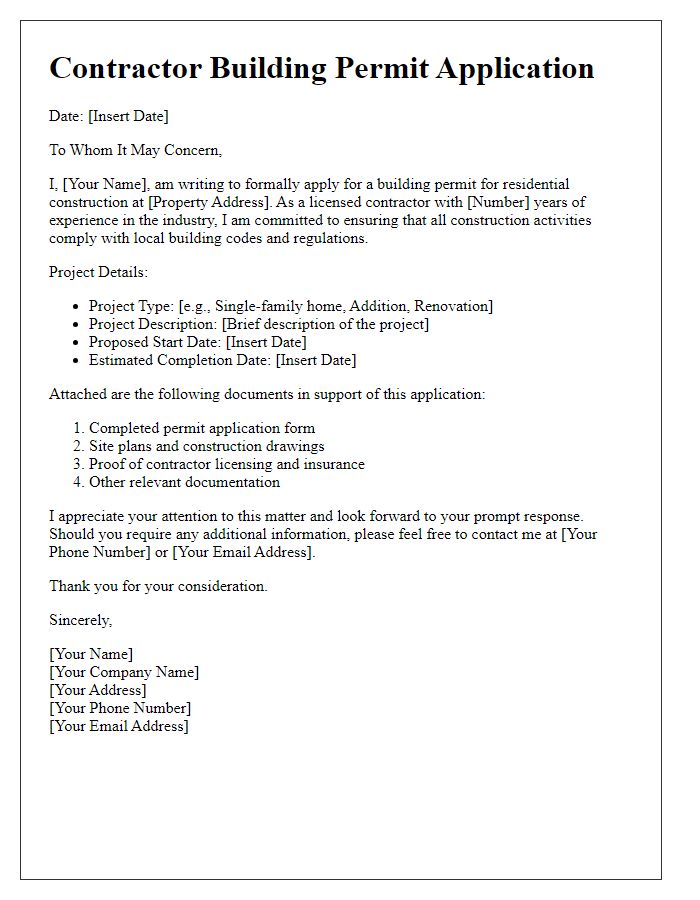
Letter template of contractor building permit application for commercial properties.

Letter template of contractor building permit application for renovation projects.
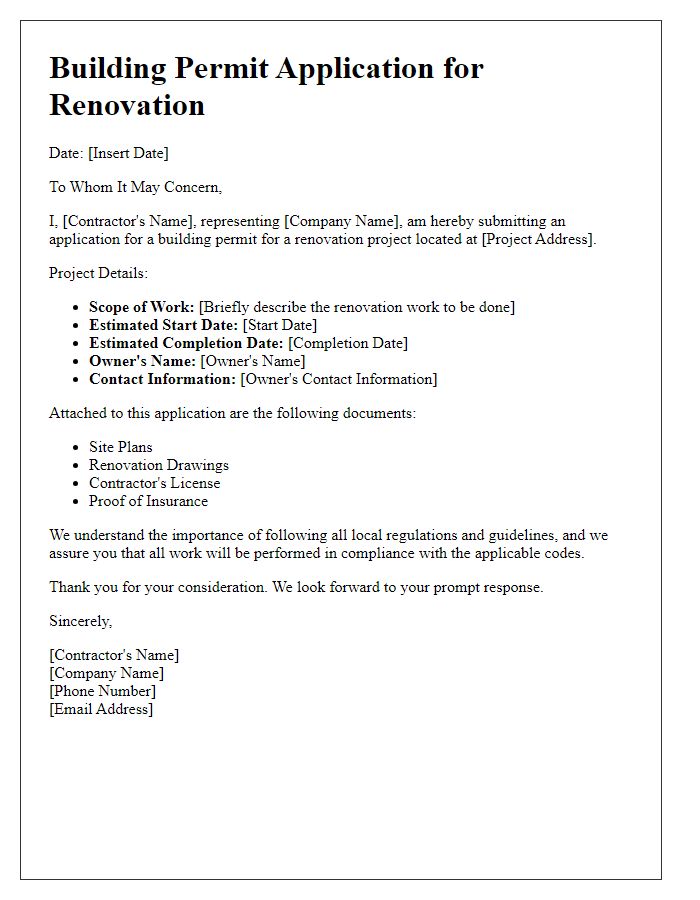
Letter template of contractor building permit application for new home builds.
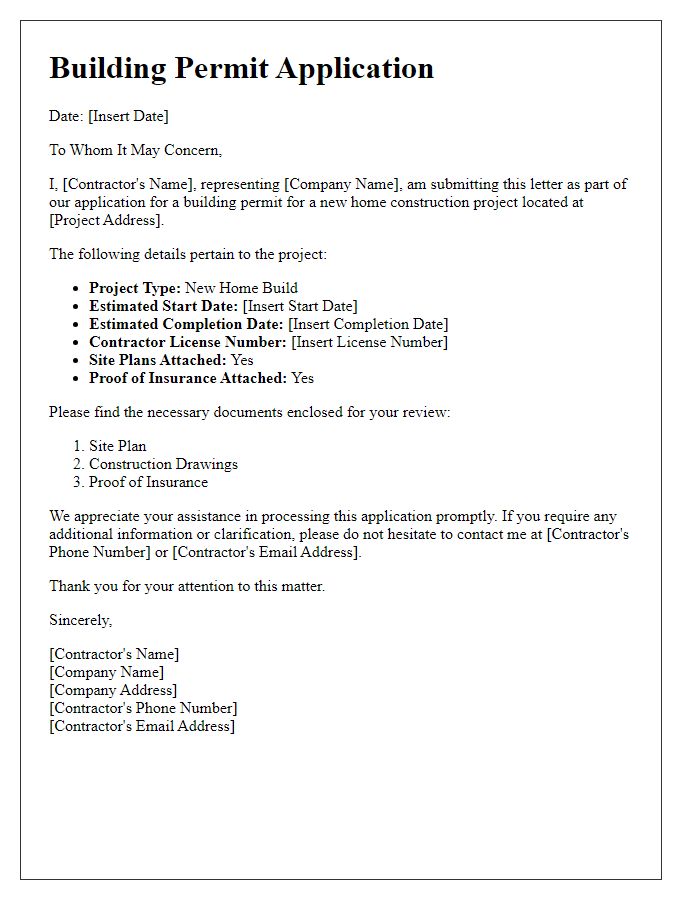
Letter template of contractor building permit application for environmentally sustainable buildings.
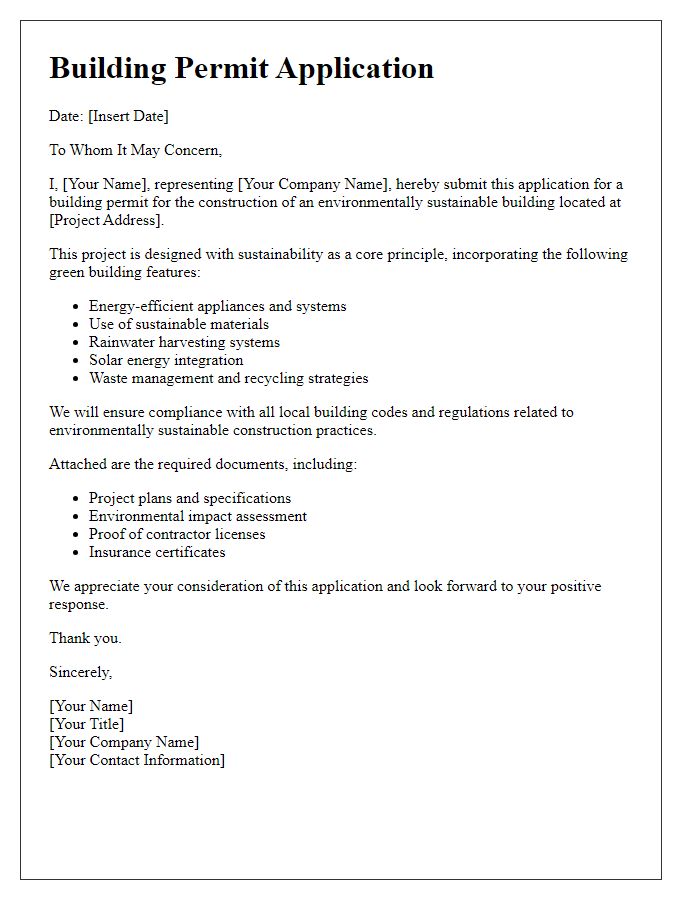
Letter template of contractor building permit application for additions to existing structures.
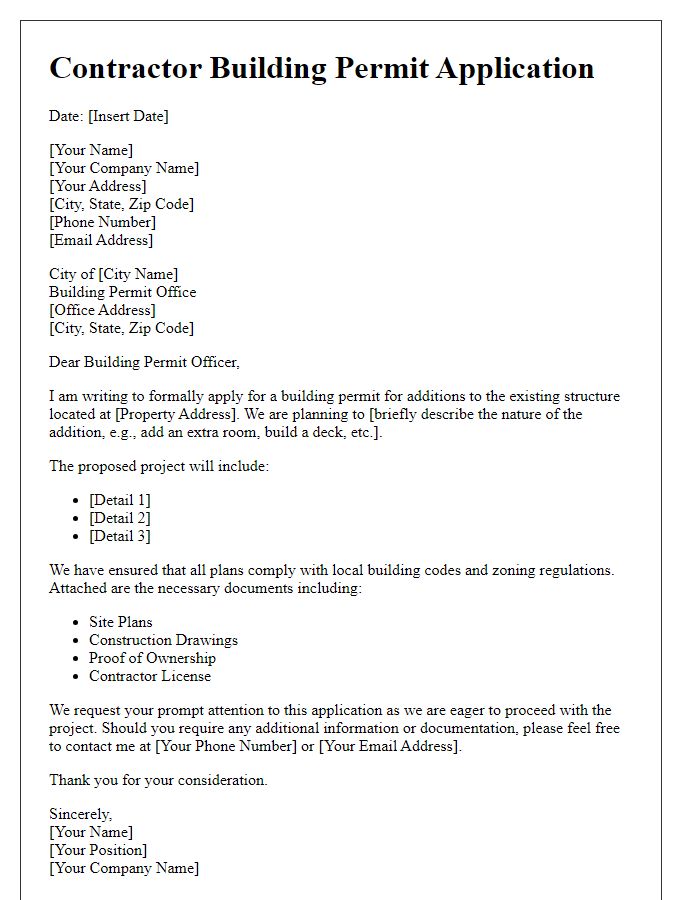
Letter template of contractor building permit application for multi-family dwellings.
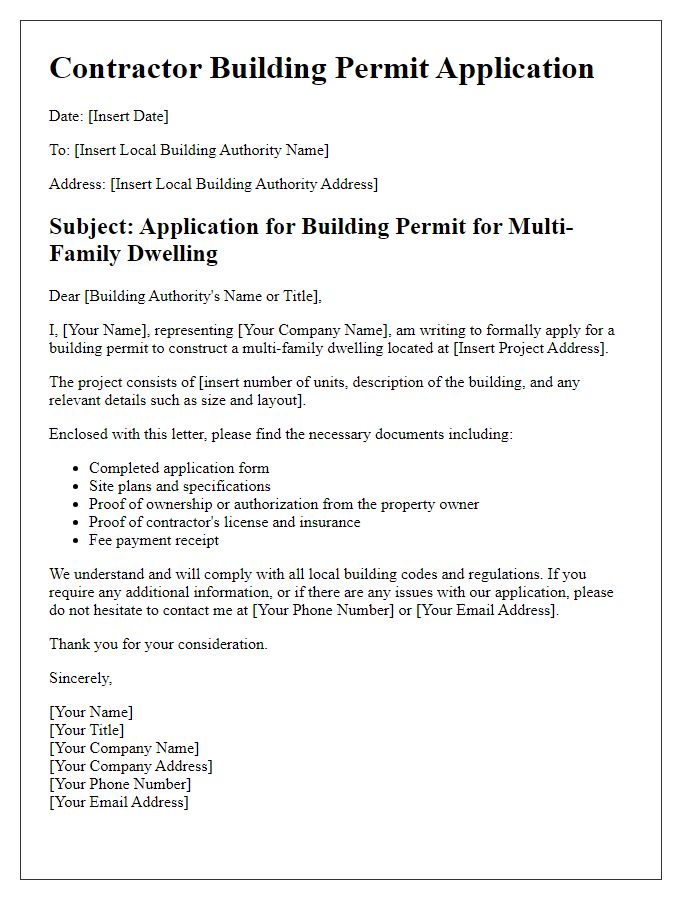
Letter template of contractor building permit application for garage construction.
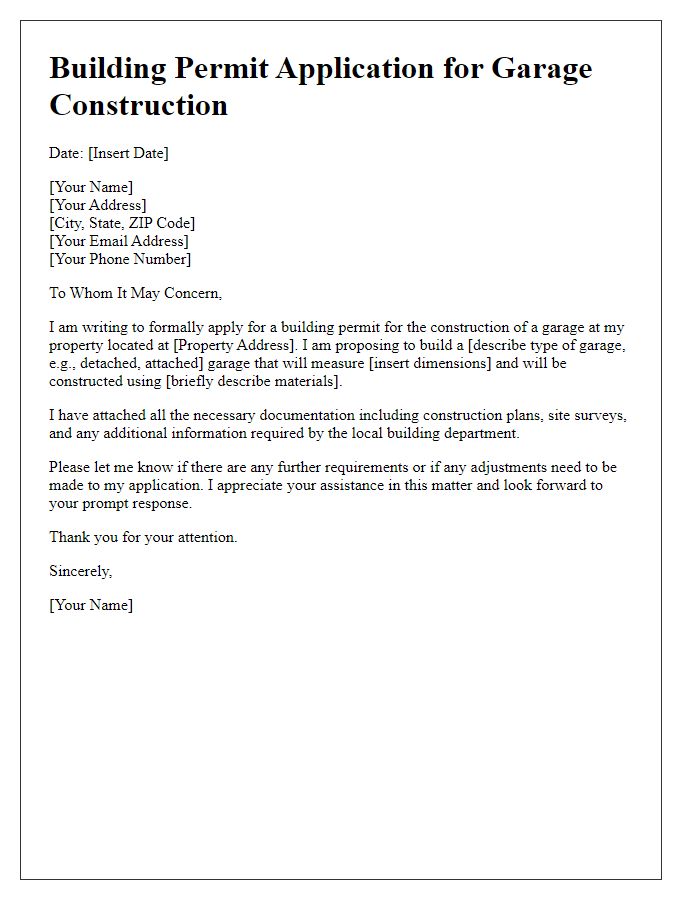
Letter template of contractor building permit application for deck or patio installation.
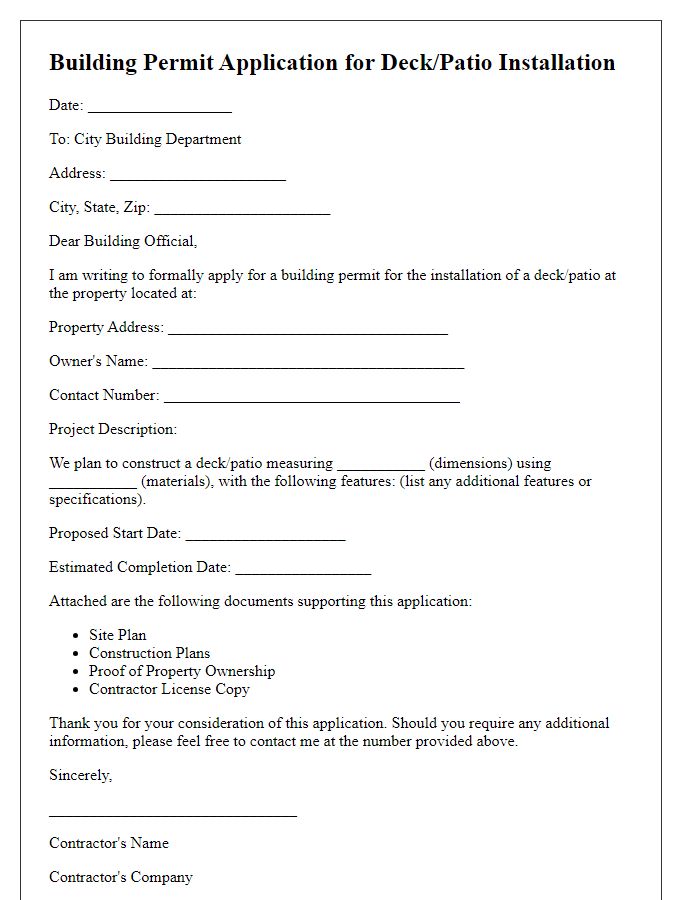

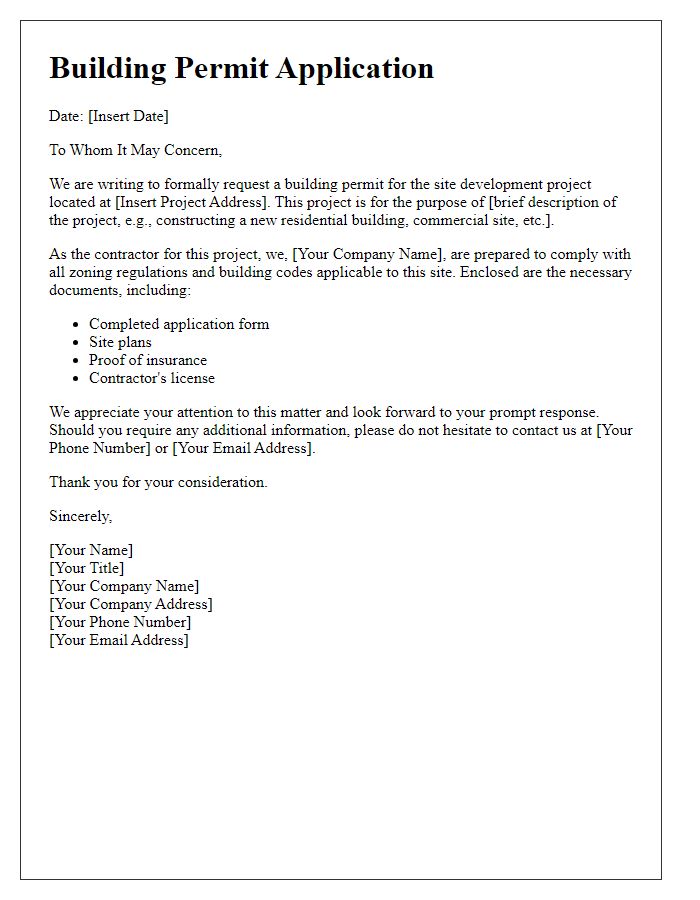

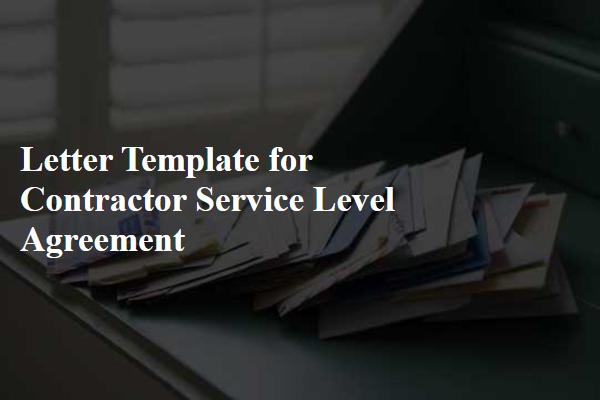
Comments