Are you planning to embark on an exciting residential construction project? Securing a construction permit is a vital step in the process to ensure everything complies with local regulations and standards. In this article, we'll guide you through the essential points to include in your letter when applying for a residential construction permit, making it easier for you to avoid common pitfalls. Stick around to discover helpful tips and templates that will streamline your application process!
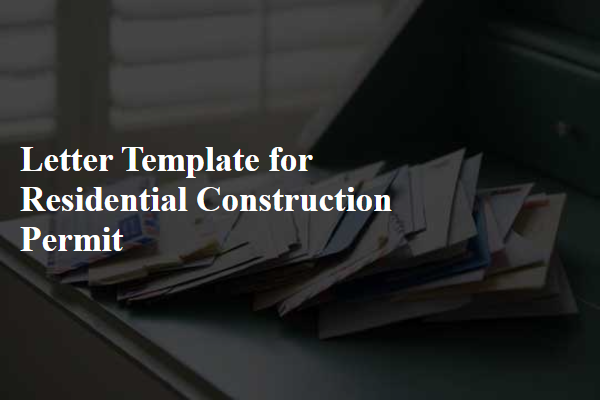
Applicant Information
The residential construction permit application requires detailed applicant information to ensure compliance with local regulations. This includes the applicant's full name (matching government identification), address (including city, state, and ZIP code), and contact information such as phone number and email address. Additional details such as the relationship to the property owner, if applicable, and any relevant contractor's license numbers must be included to validate qualifications. Understanding the local jurisdiction, such as the City of Los Angeles or Cook County, can impact the processing timelines and requirements. Accurate submission of this information contributes to a streamlined review process by local authorities.
Project Description
Residential construction permits guide the process of developing new homes or renovating existing properties. These permits typically include specific details about the proposed project such as the address (for example, 123 Main Street, Springfield), the type of construction (single-family home or multi-family units), the project scope (including square footage, number of floors, and example materials), and compliance with local zoning laws (such as height restrictions and occupancy limits). Additionally, any planned landscaping features (such as gardens or driveways) must be documented, along with timelines for the construction phases. In urban areas, understanding building codes (such as electrical requirements set by the National Fire Protection Association) is crucial to ensure safety and compliance throughout the project.
Property Details
The residential construction permit application for the property located at 123 Maple Street, Springfield, aims to facilitate the building of a two-story single-family home. The expected square footage of the house is approximately 2,500 square feet, featuring a total of four bedrooms and three bathrooms, designed to accommodate a family of four. The construction features include energy-efficient windows and doors, a modern open-concept design, and sustainable building materials to promote environmentally-friendly practices. The project also plans to incorporate a two-car garage and a landscaped front yard with native plants, enhancing both functional and aesthetic qualities of the property. Local zoning laws must be adhered to, requiring specific setbacks from property lines and compliance with height restrictions to ensure alignment with neighborhood standards.
Compliance with Zoning Laws
Before starting a residential construction project, compliance with zoning laws is crucial to ensure a smooth approval process. Zoning laws, established by local governments, dictate land use regulations and construction standards, such as setback requirements, building height restrictions, and permissible structure types. Specific zoning districts, like R-1 (single-family residential) or R-2 (duplex residential), further define allowable activities and density. Failure to adhere to zoning ordinances can result in penalties, fines, and delays in securing necessary permits. It's essential for homeowners and builders to thoroughly research local zoning regulations, often found on municipal websites or at planning offices, to verify that construction plans align with established local ordinances before submission.
Environmental and Safety Considerations
Residential construction permits require careful adherence to environmental and safety considerations to ensure compliance with local regulations. Comprehensive assessments must evaluate the potential impact on surrounding ecosystems, particularly regarding flora and fauna habitats within the specified site area. Soil stability studies highlight potential erosion risks, especially in regions prone to heavy rainfall, affecting foundations and drainage systems. Additionally, air quality assessments are essential to mitigate dust and emissions during construction processes, particularly in urban areas with dense populations. Implementing noise control measures is critical to minimize disturbance to nearby residences, adhering to local noise ordinances, often restricting sound levels beyond 60 decibels in residential zones. Safety protocols must comply with Occupational Safety and Health Administration (OSHA) guidelines, ensuring worker safety through protective gear, proper machinery operation, and accident prevention measures. Regular inspections will help maintain compliance, promote environmental stewardship, and safeguard community well-being throughout the construction phase.
Letter Template For Residential Construction Permit Samples
Letter template of notification for changes in residential construction permit
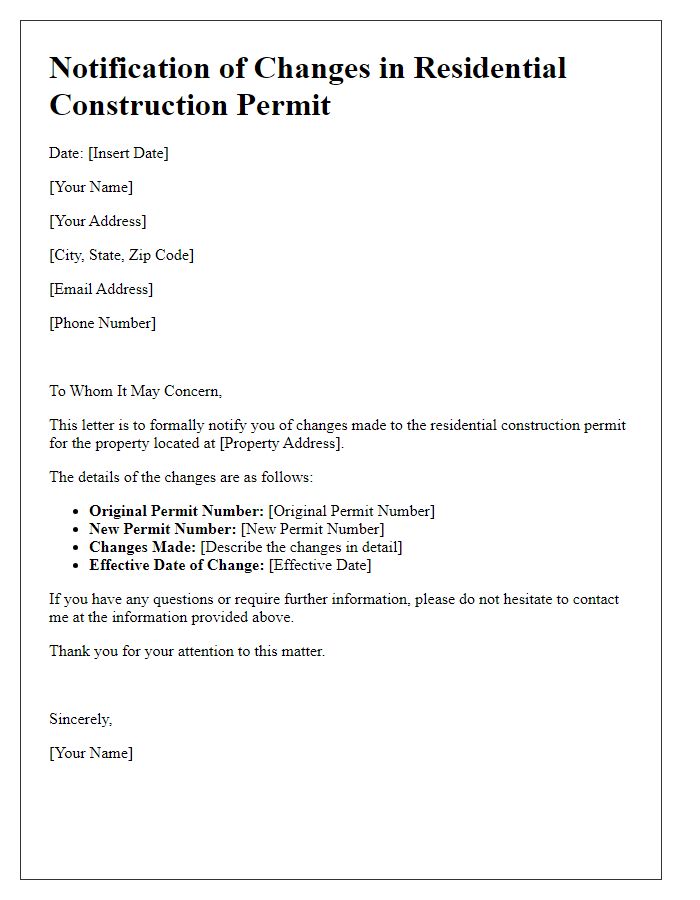
Letter template of request for expedited residential construction permit
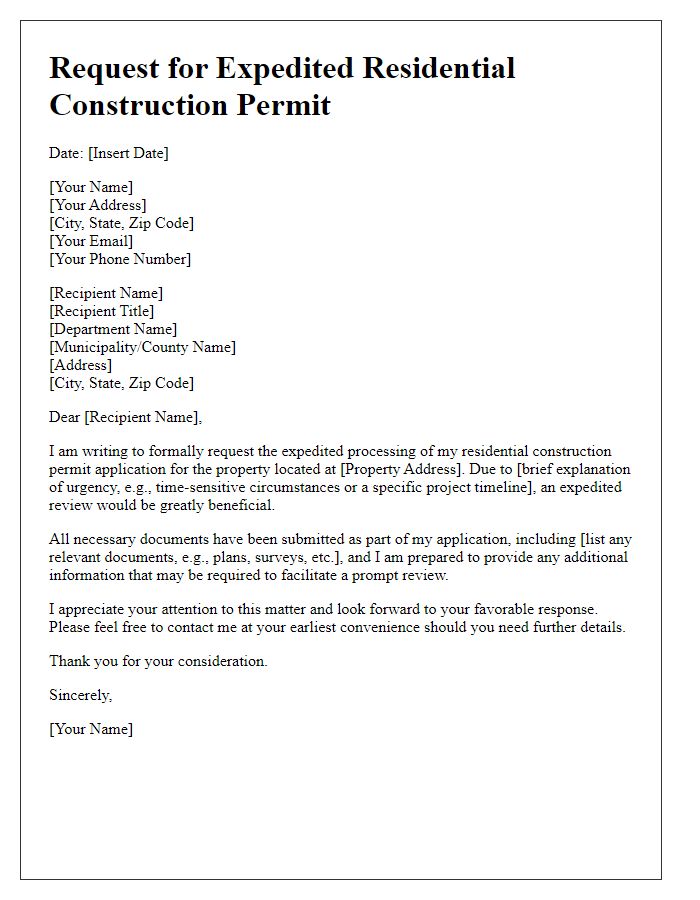

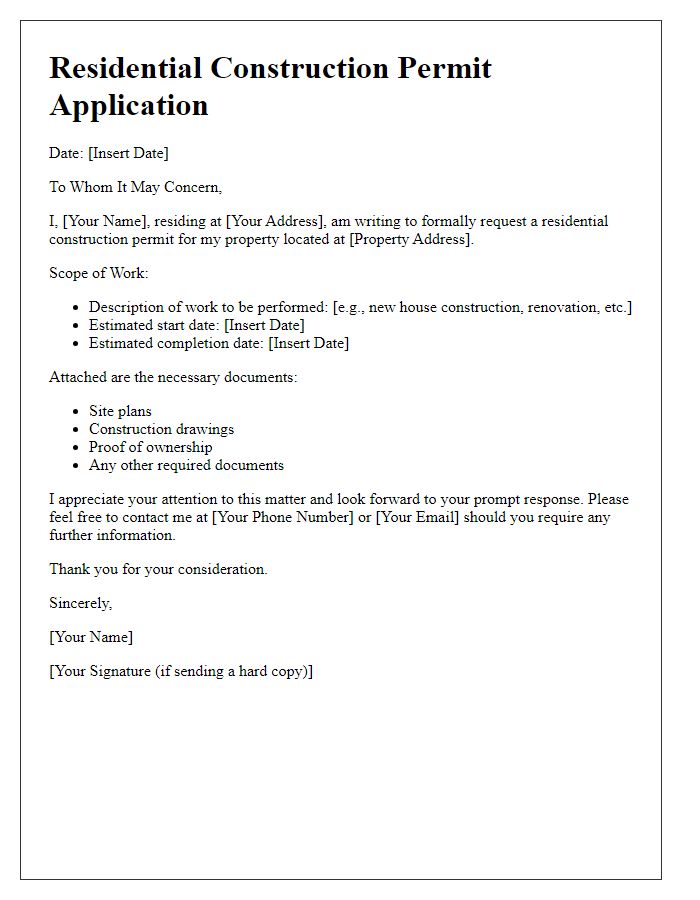
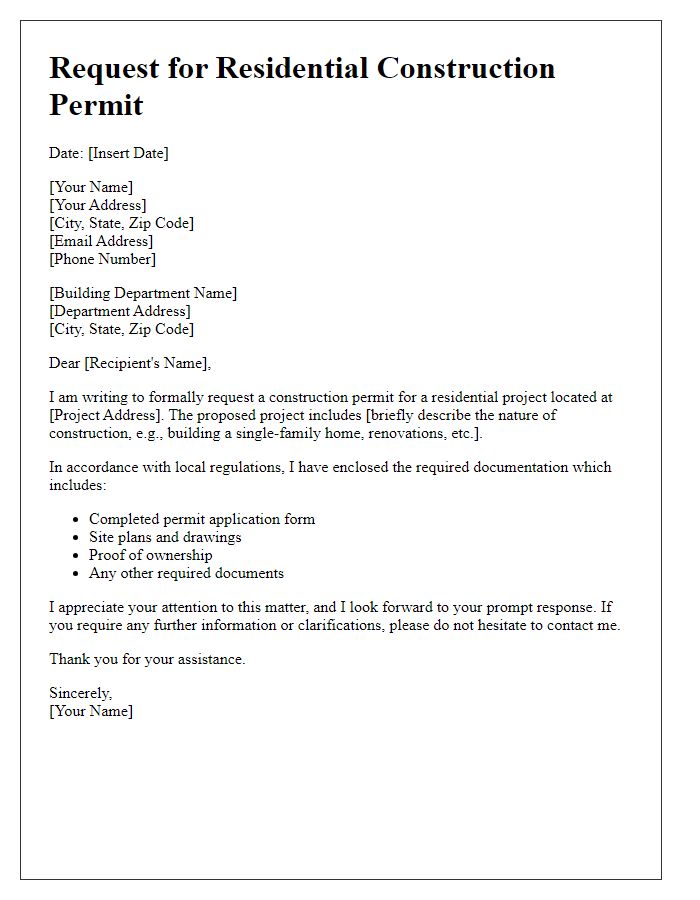
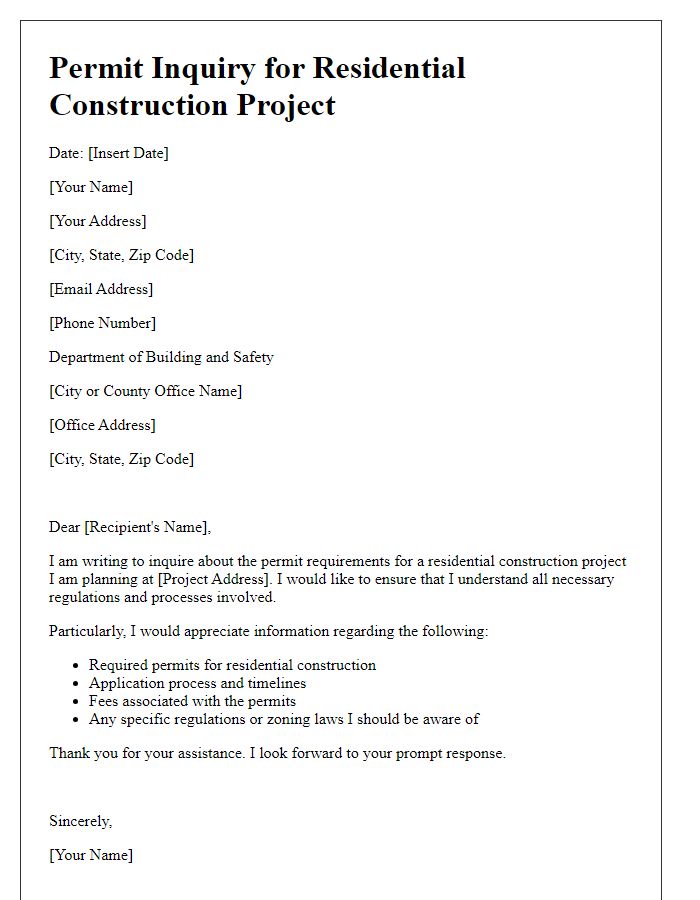
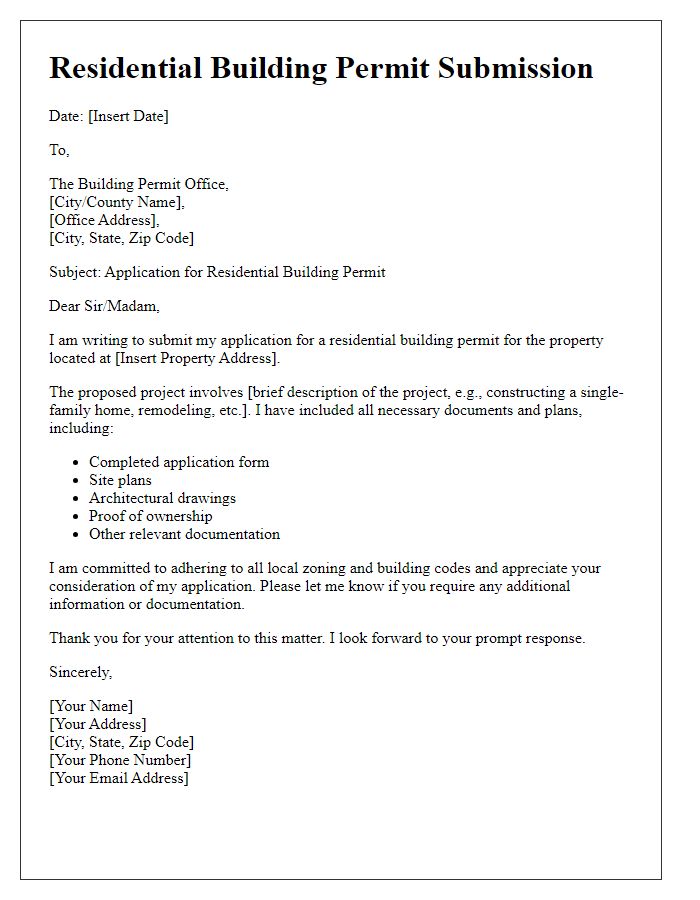
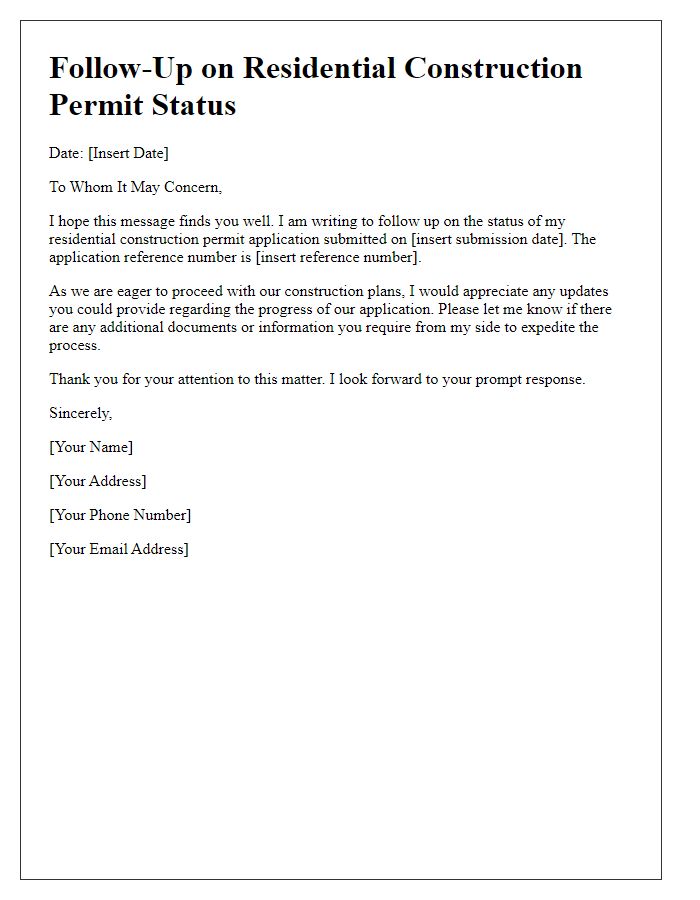
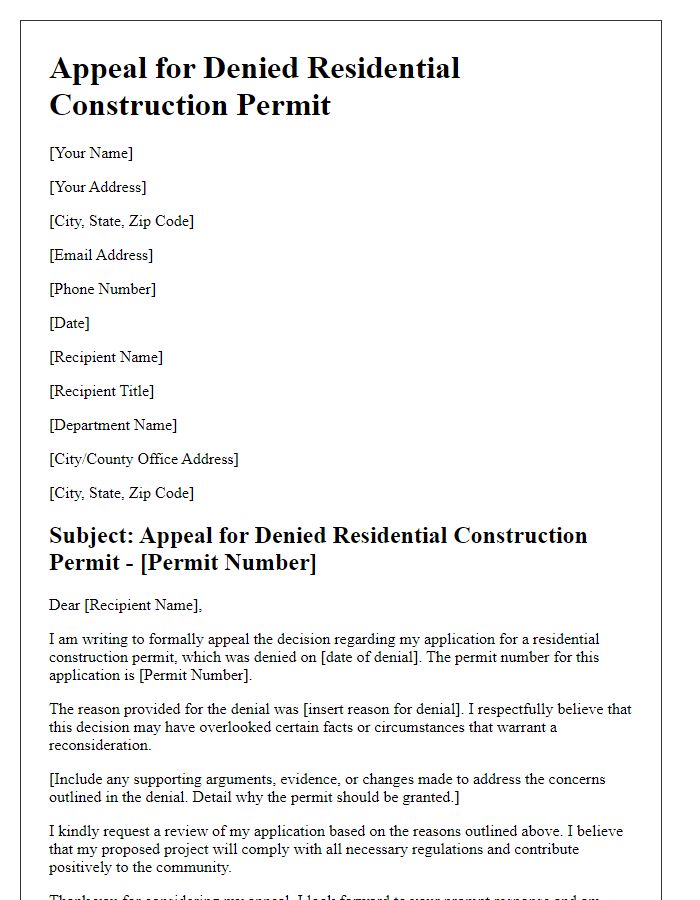
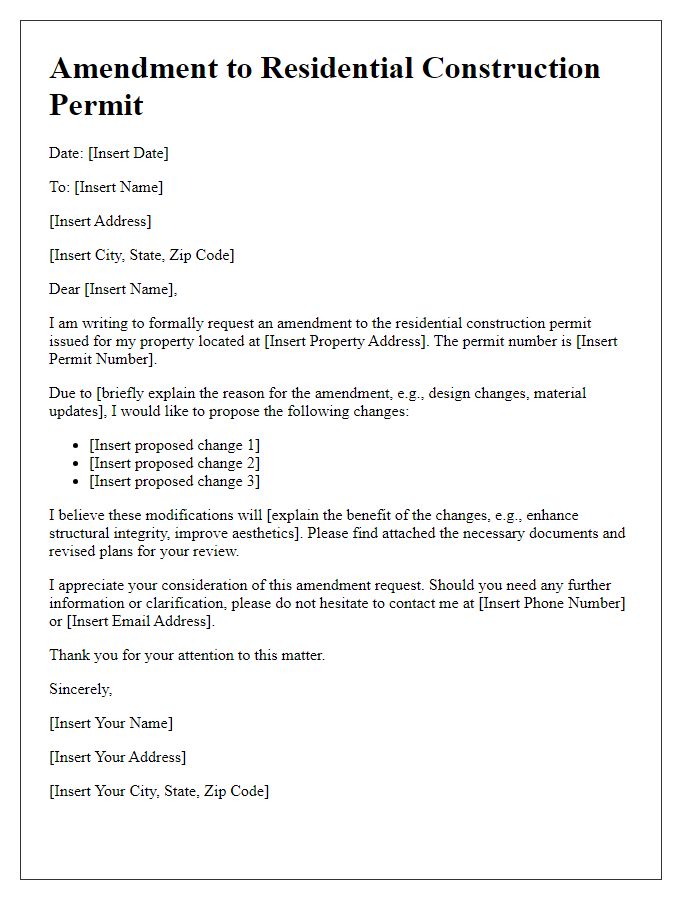
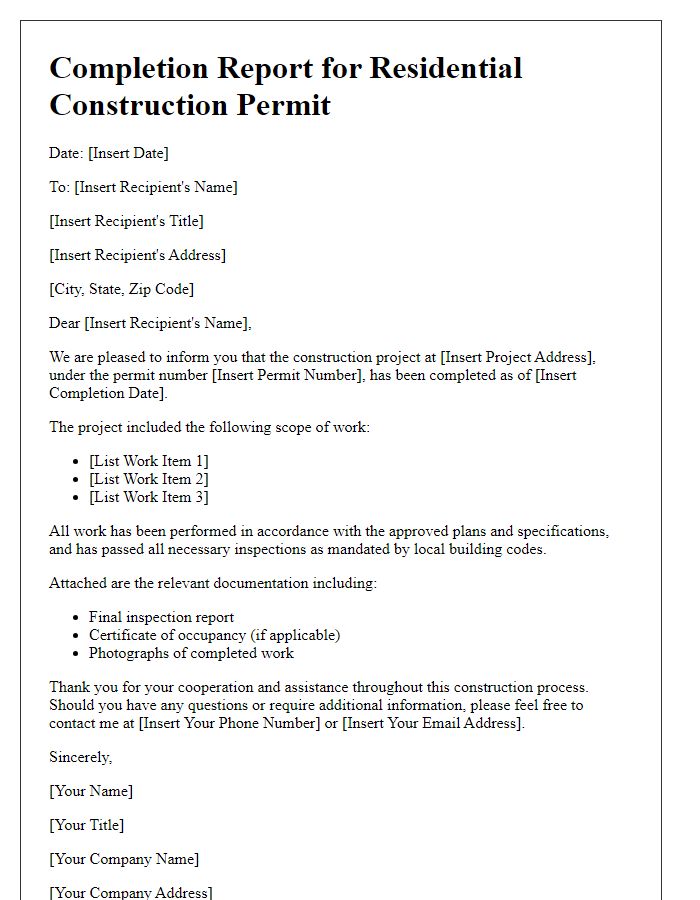


Comments