Are you considering expanding your business but struggling with space constraints? Finding the right warehouse can be a game-changer, offering you the flexibility and capacity to meet growing demands. In this article, we'll explore essential tips and insights for drafting an effective warehouse space request letter that resonates with property owners. So, whether you're a seasoned entrepreneur or just starting out, keep reading to discover how to effectively communicate your needs and secure the perfect space for your operations!

Business Introduction
A well-structured introduction to a warehouse space request should include key details about the business. The company, XYZ Logistics, established in 2020, specializes in distribution and fulfillment services for e-commerce retailers. Operating in a rapidly growing sector, it has seen a 150% increase in order volume over the past year, necessitating the need for additional storage capacity. The intended warehouse location is strategically selected in Atlanta, Georgia, known for its robust logistics network and proximity to major transport routes like Interstate 285. The company seeks at least 10,000 square feet of space to accommodate inventory and streamline operations, ultimately enhancing service delivery to clients. This expansion aligns with industry trends toward faster order fulfillment and customer satisfaction.
Space Requirements
Warehouse space requirements crucially depend on specific operational needs. For instance, a typical warehouse may require an area of 10,000 to 50,000 square feet to accommodate various activities such as storage, picking, packing, and shipping. Important factors include ceiling height, ideally between 20 to 30 feet, to facilitate stacking and shelving of goods. Loading dock specifications are vital; a standard warehouse should have at least two loading docks for efficient truck access, ensuring smooth logistics operations. Additionally, the location's proximity to major highways or transport hubs, like the Interstate 75 corridor, can significantly enhance distribution efficiency. Security features, such as surveillance systems and alarm systems, play a key role in protecting inventory worth thousands to millions of dollars. Sustainable practices, such as energy-efficient lighting systems and proper ventilation, are increasingly essential for compliance and cost-effectiveness.
Duration of Lease
The duration of the lease for warehouse space (typically a commercial property) is a critical aspect to consider, usually varying from short-term leases of one year to long-term commitments spanning up to ten years or more. Short-term leases, like one to three years, offer flexibility for businesses in transition or startups needing temporary inventory storage solutions. Conversely, long-term leases provide stability and the potential for lower monthly rates, appealing to established companies with predictable storage needs, often located in strategic areas such as industrial parks or logistical hubs. Clarity on lease duration is essential in negotiations, influencing costs, terms of renewal, and future scalability of operations.
Potential for Growth
A warehouse space request should emphasize the potential for growth in operations and storage capacity. Expanding facilities can accommodate increased inventory from high-demand products, optimize logistics processes, and enhance distribution capabilities within key regions. For instance, investing in a 50,000 square foot space in a strategic location like Chicago, Illinois, can significantly reduce shipping times to major cities such as New York and Los Angeles. Additionally, leveraging modern warehousing technologies like automated storage and retrieval systems can improve efficiency and reduce operational costs. The ability to scale operations in response to market trends will ultimately support long-term business sustainability and profitability.
Contact Information
The request for warehouse space involves specifics such as location, size, and amenities to accommodate inventory management. Ideal warehouse spaces often range between 5,000 to 100,000 square feet (approximately 464 to 9,290 square meters), depending on the business requirements. For instance, a temperature-controlled storage facility might be crucial for perishable goods, ensuring compliance with health regulations. Key operational considerations include proximity to major transportation routes, allowing for efficient logistics and reduced shipping costs. Contact information must include essential details, such as direct phone numbers, email addresses, and business hours, ensuring seamless communication for further inquiries and negotiations.
Letter Template For Warehouse Space Request Samples
Letter template of warehouse space proposal for online retail fulfillment
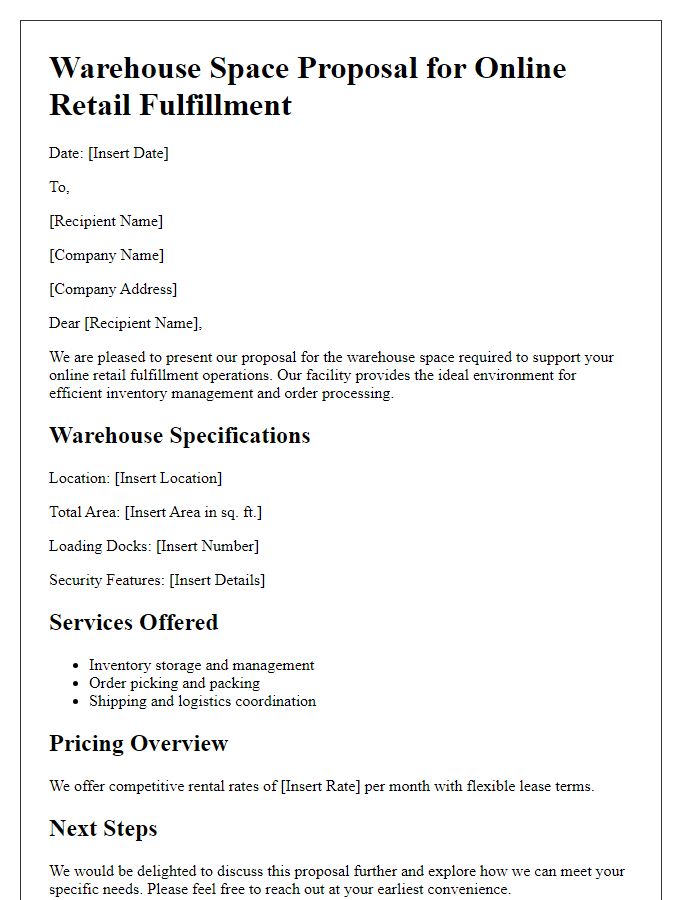

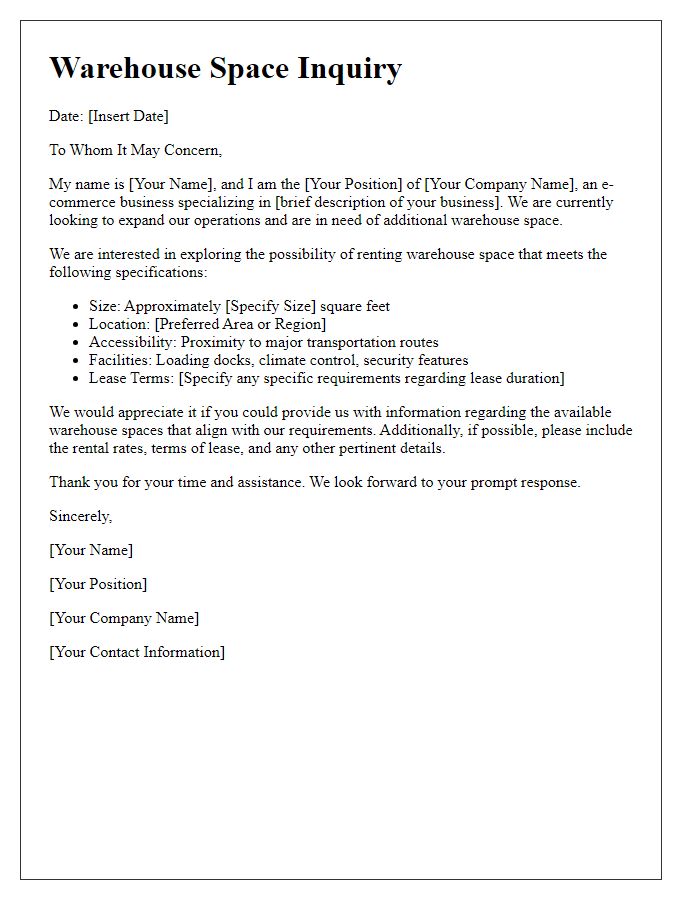
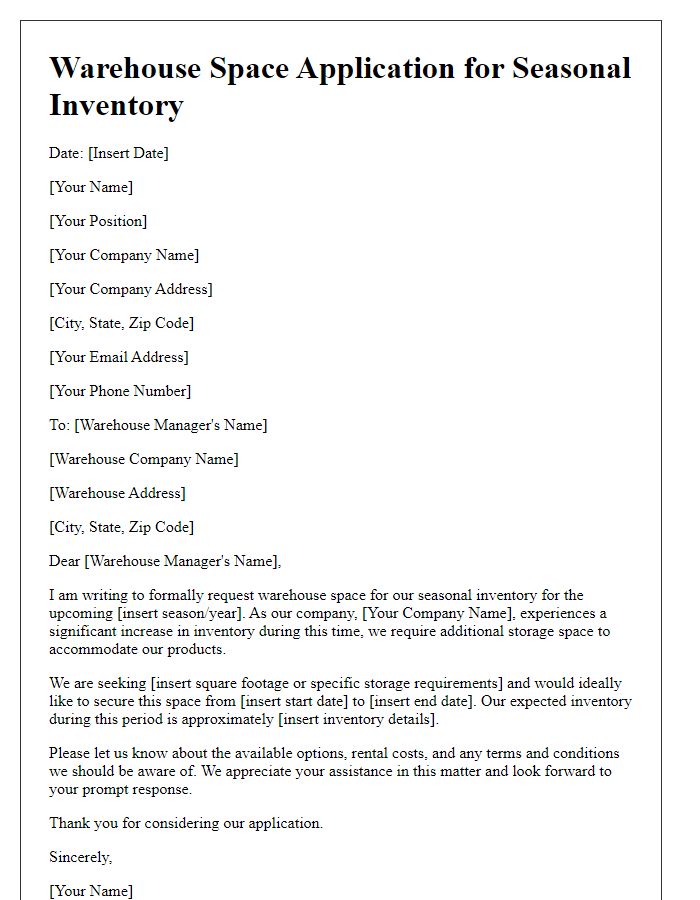
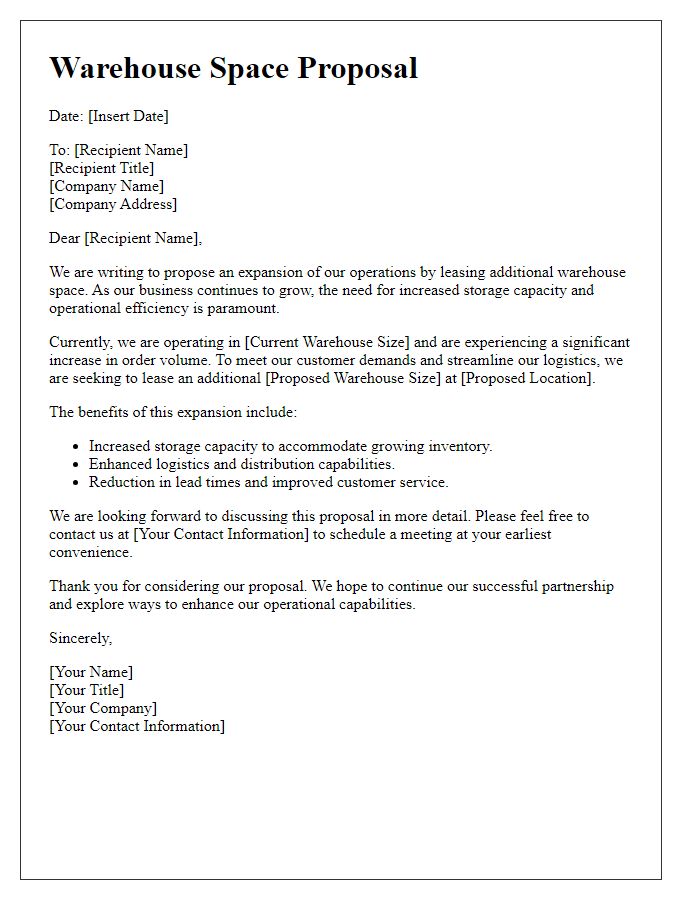
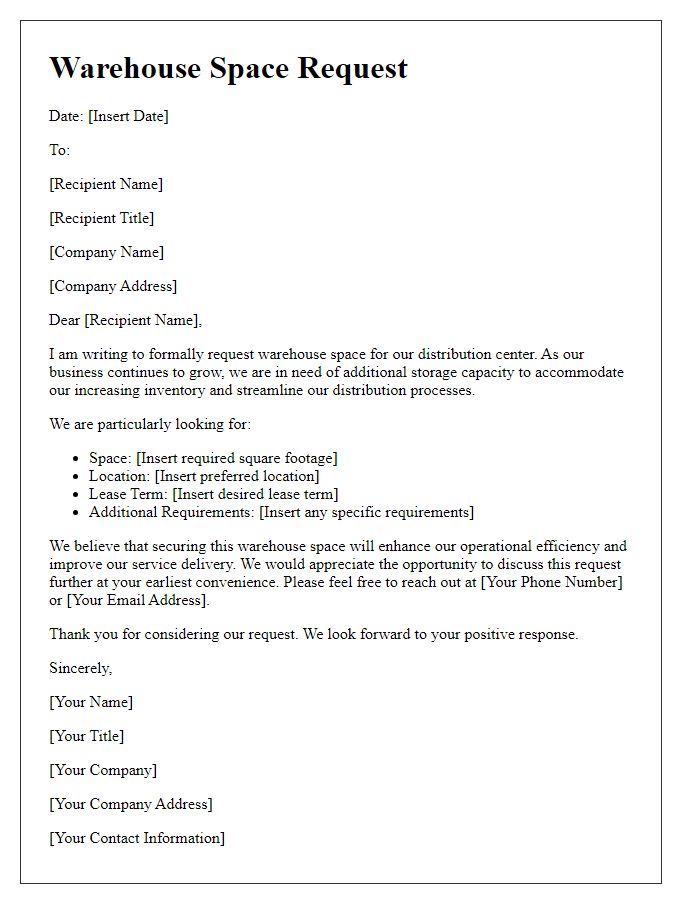
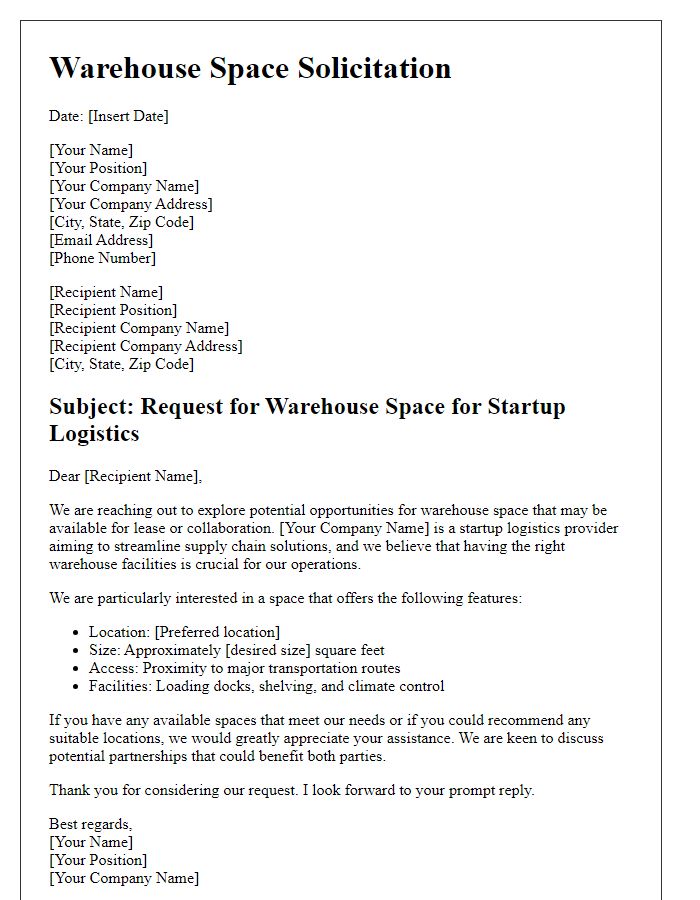
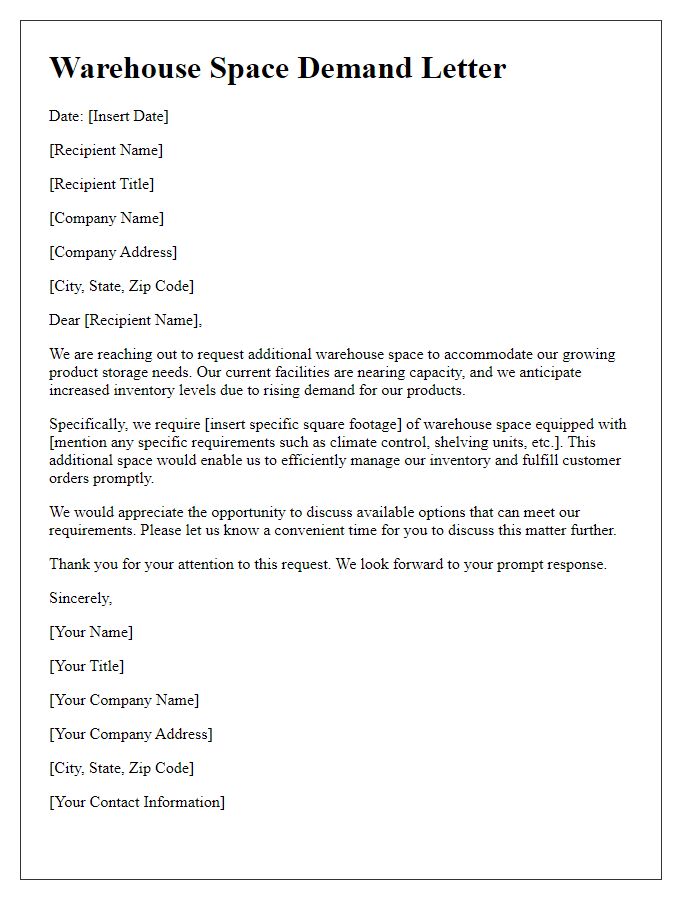
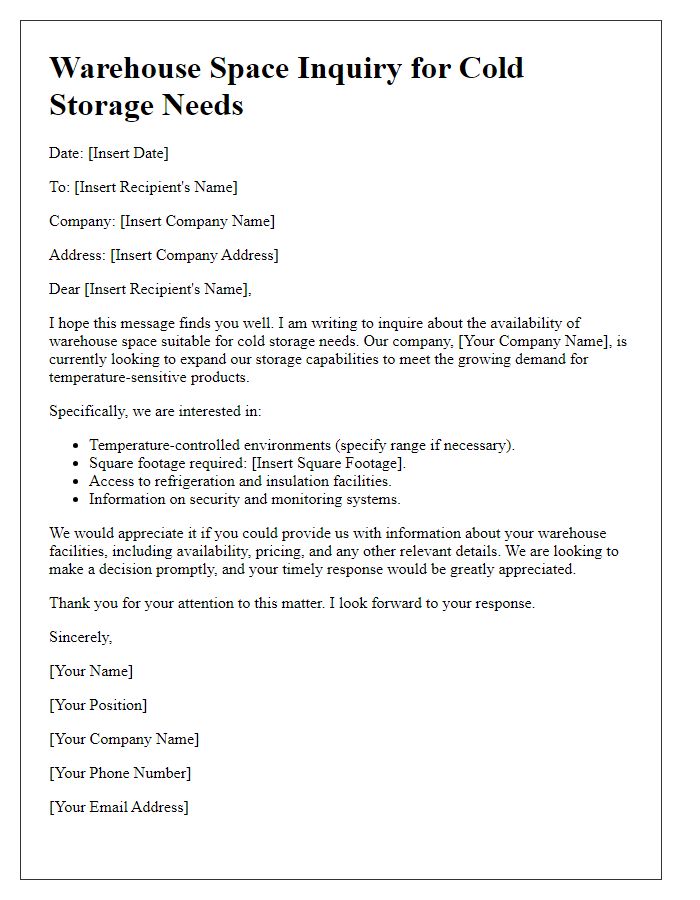
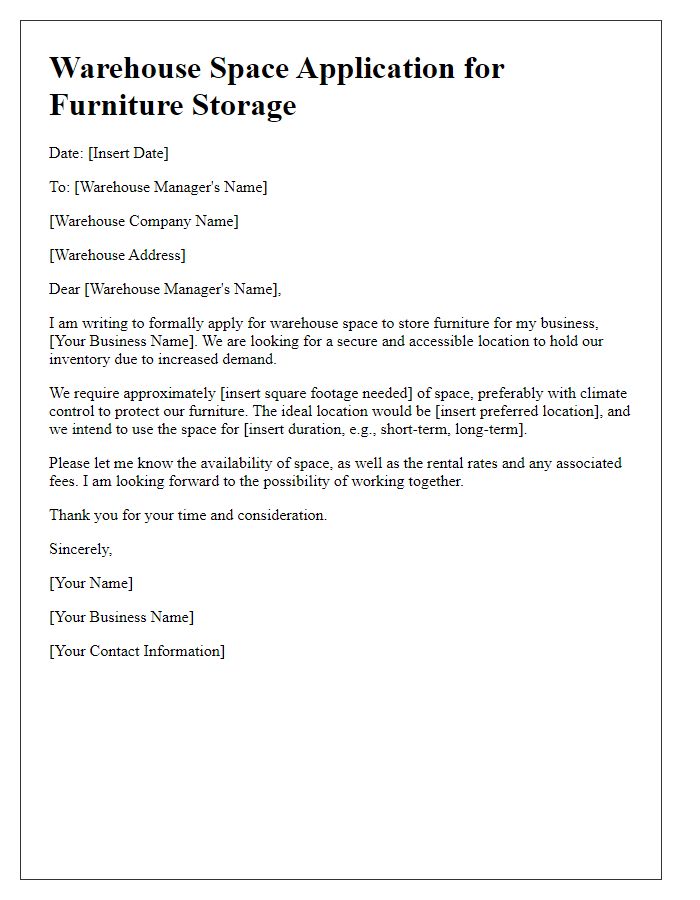
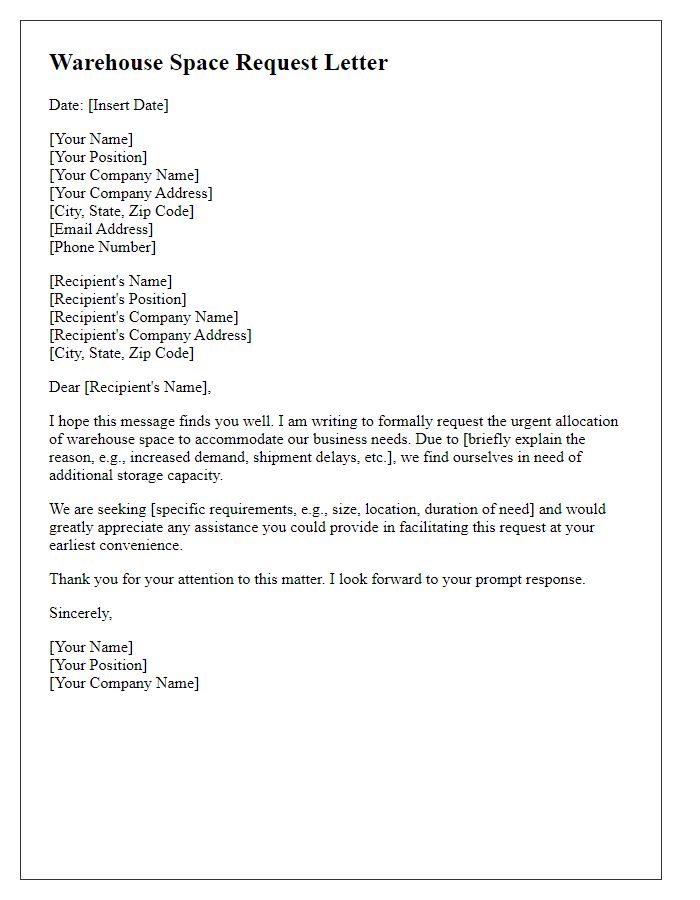


Comments