Are you looking to get approval for your exterior modifications but don't know where to start? Crafting the perfect letter can make all the difference in communicating your vision and securing the necessary permissions. With the right approach, you can clearly express your intentions while adhering to any guidelines set by your local authority. Keep reading to discover a sample letter template that will help you navigate this process smoothly!

Property details and address
The exterior modification approval process often requires detailed property information. Owners need to provide specific property details such as the precise address (including street number, street name, city, state, and zip code). Additionally, pertinent information about the property itself should be included, like the property type (single-family home, multi-family dwelling), lot size (in square feet or acres), and existing structures (like garages, porches). Applicants should also specify the nature of the modifications proposed, encompassing alterations to the facade, landscaping changes, or additions to the property structure. Clear documentation ensures that the approval committee can make informed decisions regarding compliance with local zoning laws and historical preservation requirements.
Description of proposed modifications
Proposed exterior modifications involve the installation of energy-efficient solar panels on the rooftop of the residence located at 123 Greenway Drive, Springfield. The design includes twelve high-efficiency photovoltaic panels, each rated at 300 watts, arranged in a manner to maximize sunlight exposure while adhering to the local zoning ordinance. Additionally, a wooden deck (15 feet by 20 feet) will be constructed in the backyard, utilizing sustainably sourced cedar, enhancing outdoor living space. The deck will feature built-in benches and a pergola for shade, allowing for comfortable gatherings, while the design will complement existing landscaping. All modifications will comply with neighborhood association guidelines to maintain the aesthetic integrity of the community while promoting sustainable energy use.
Justification and benefits for changes
Exterior modifications to residential properties, including enhancements such as newly installed energy-efficient windows or updated siding materials, significantly contribute to aesthetic value and sustainability. Energy-efficient windows, for instance, improve thermal insulation (reducing heating costs by up to 30% annually), providing significant savings for homeowners. Furthermore, utilizing sustainable materials such as fiber cement siding not only enhances durability (with a lifespan exceeding 50 years) but also offers low maintenance costs while positively impacting property resale value in competitive real estate markets like those in suburban areas. These upgrades support long-term environmental goals by lowering energy consumption and reducing carbon footprints, aligning with community initiatives aimed at promoting green living. Such modifications encourage neighborhood revitalization, foster community pride, and potentially increase property tax revenue through enhanced property assessments.
Compliance with local regulations
Exterior modifications often require compliance with local regulations, particularly regarding zoning laws and building codes in areas like Los Angeles, California. Homeowners must submit detailed plans for proposed changes, such as installing new siding or adding a deck, ensuring that they adhere to specific height restrictions and material requirements set by the Department of Building and Safety. Engaging with the local planning department for guidelines can facilitate a smoother approval process, preventing potential fines or mandatory alterations. Documentation may also need to include neighborhood consultation, especially for developments in historic districts, where preservation standards are strictly enforced.
Supporting documentation or visuals
Exterior modifications to residential properties often require approval from local governing bodies. Supporting documentation should include detailed architectural plans illustrating the proposed changes, photographs of the existing structure, and visual representations such as renderings or sketches to clearly convey the intended modifications. Additionally, permits and compliance forms specific to regional regulations must be attached, ensuring adherence to local zoning laws. Diagrams depicting the project's impact on surrounding aesthetics and landscaping can also assist in the review process, highlighting the modification's alignment with community standards and neighborhood character.
Letter Template For Exterior Modification Approval Samples
Letter template of request for exterior modification approval for home renovation
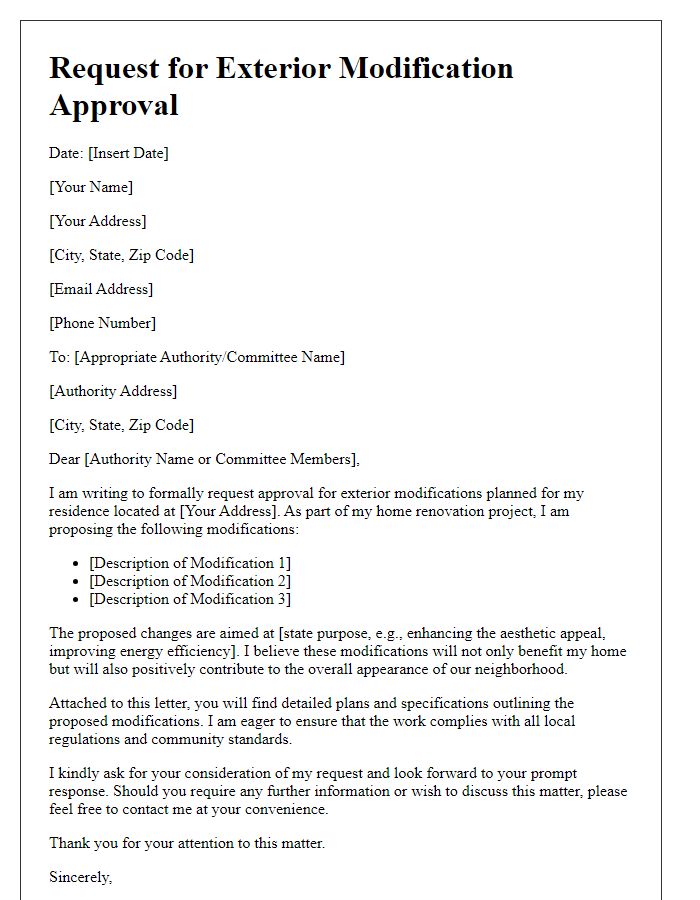
Letter template of application for exterior modification approval for commercial property
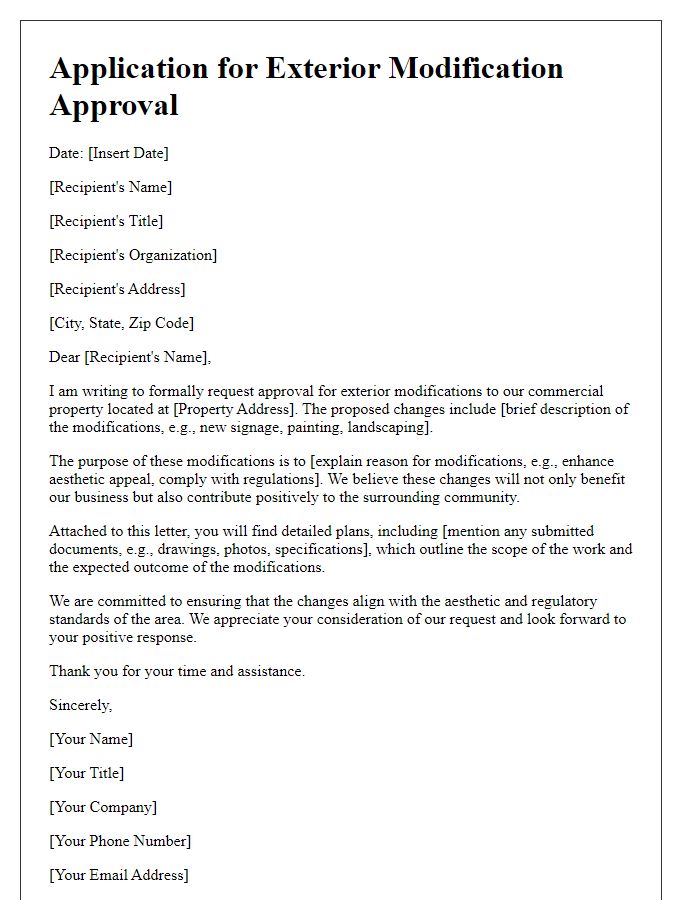
Letter template of inquiry for exterior modification approval for landscaping changes

Letter template of appeal for exterior modification approval for fence installation
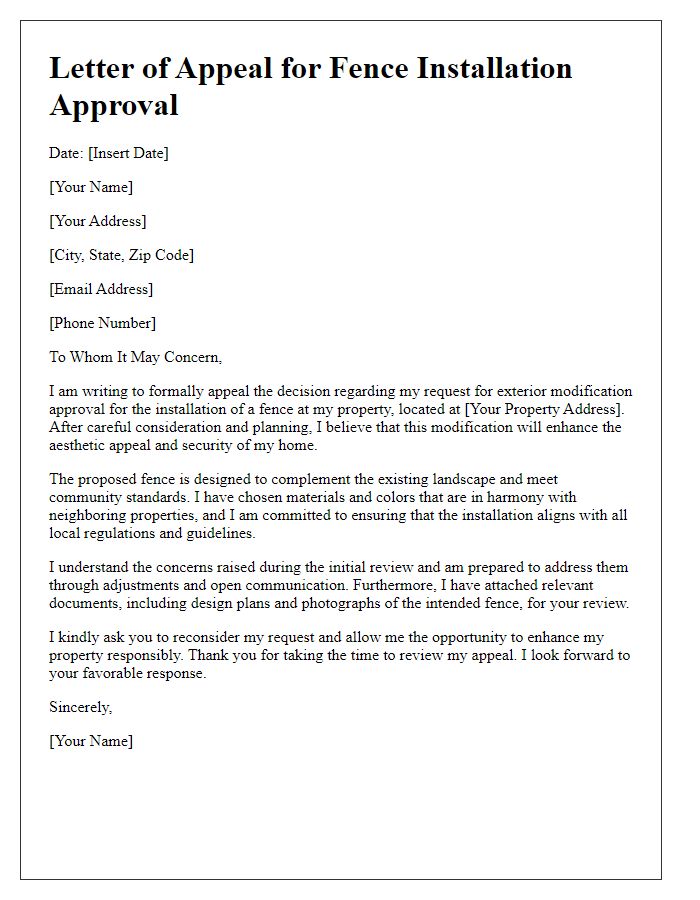
Letter template of notification for exterior modification approval for painting the property
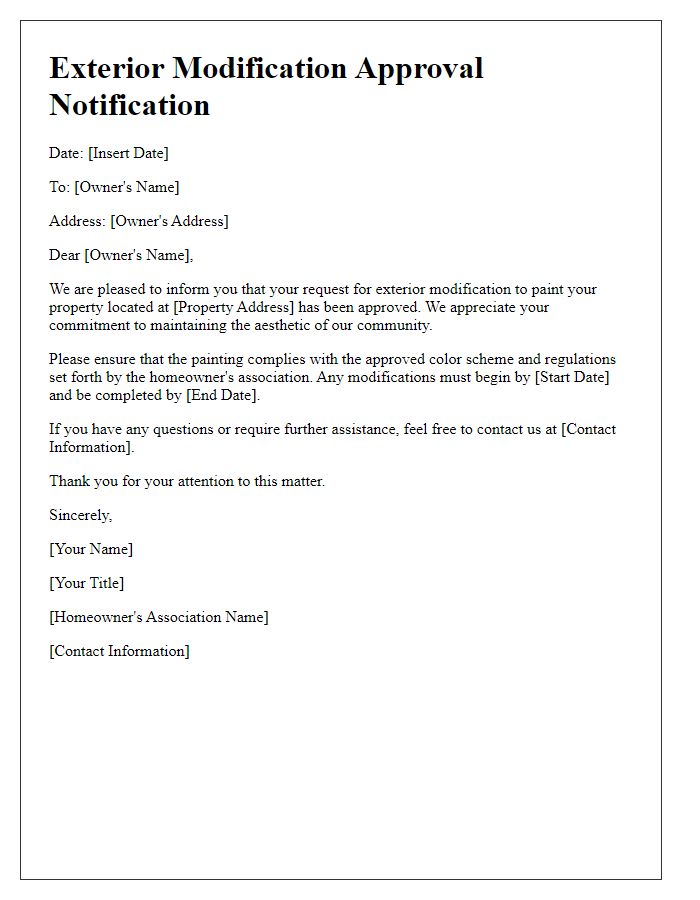
Letter template of justification for exterior modification approval for window replacement
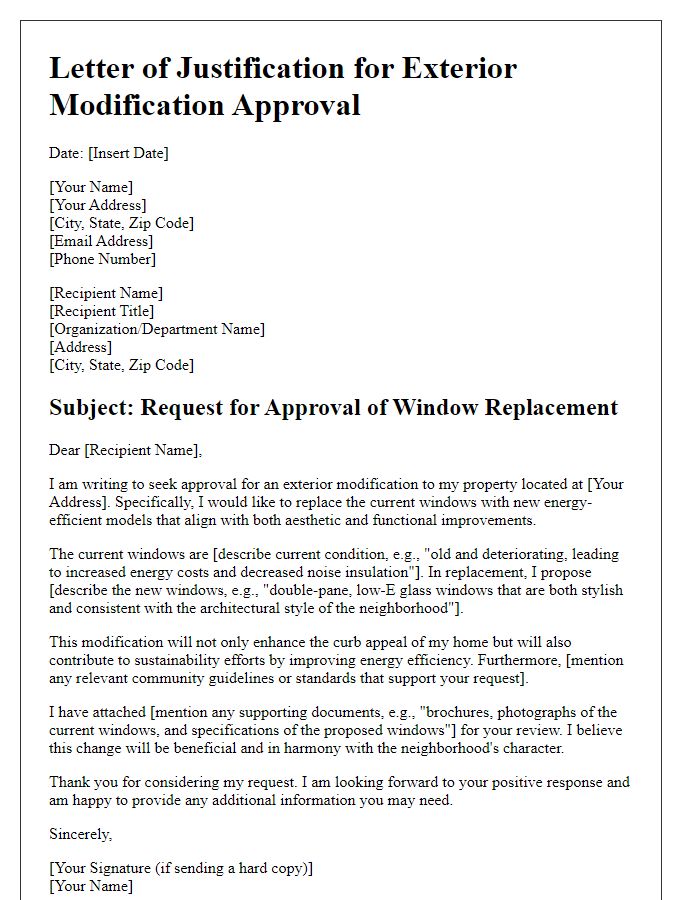
Letter template of petition for exterior modification approval for driveway expansion
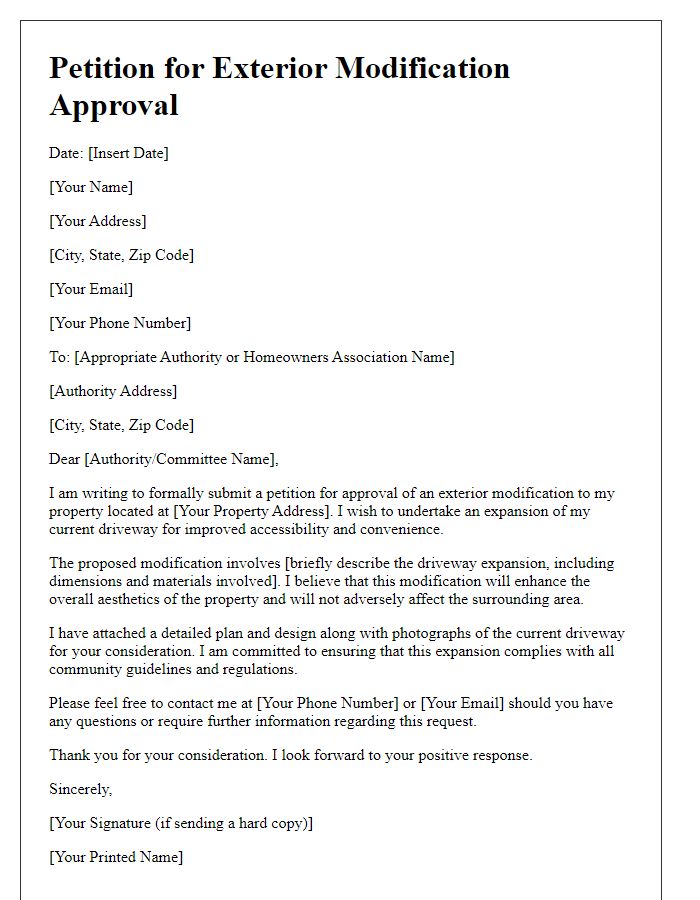
Letter template of submission for exterior modification approval for roof replacement
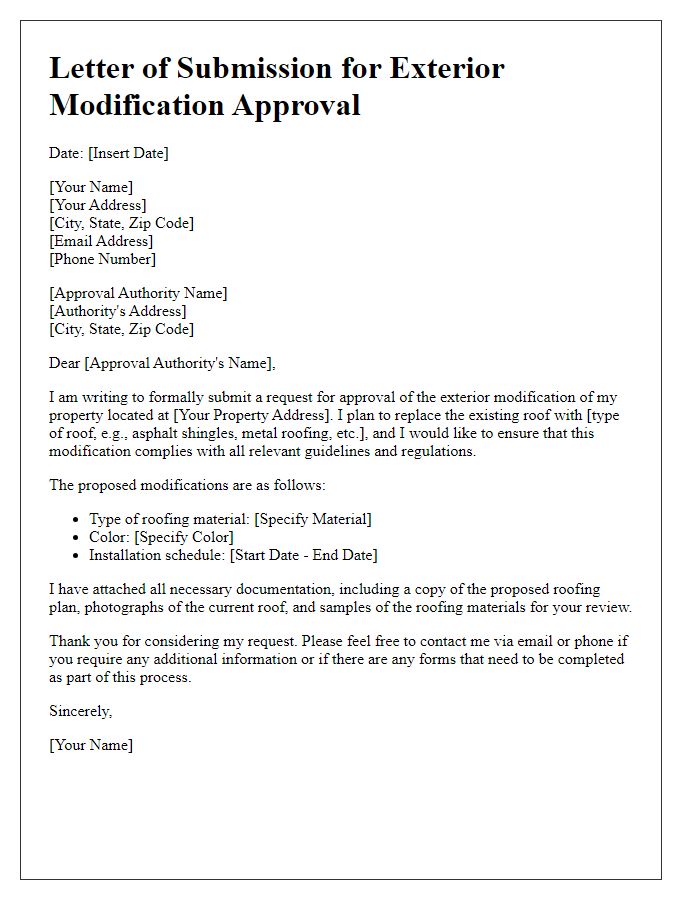
Letter template of proposal for exterior modification approval for deck construction
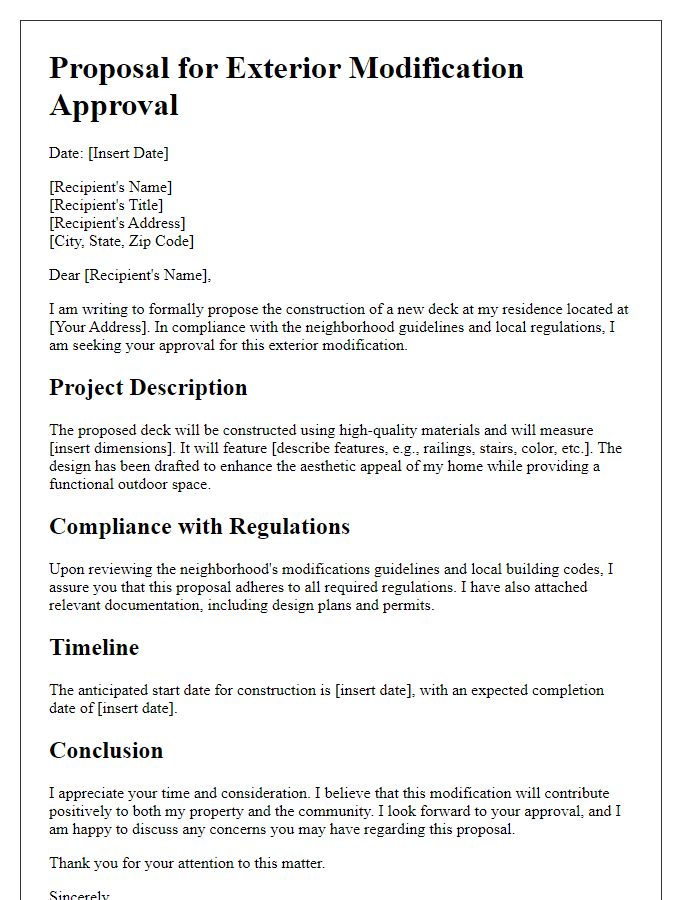

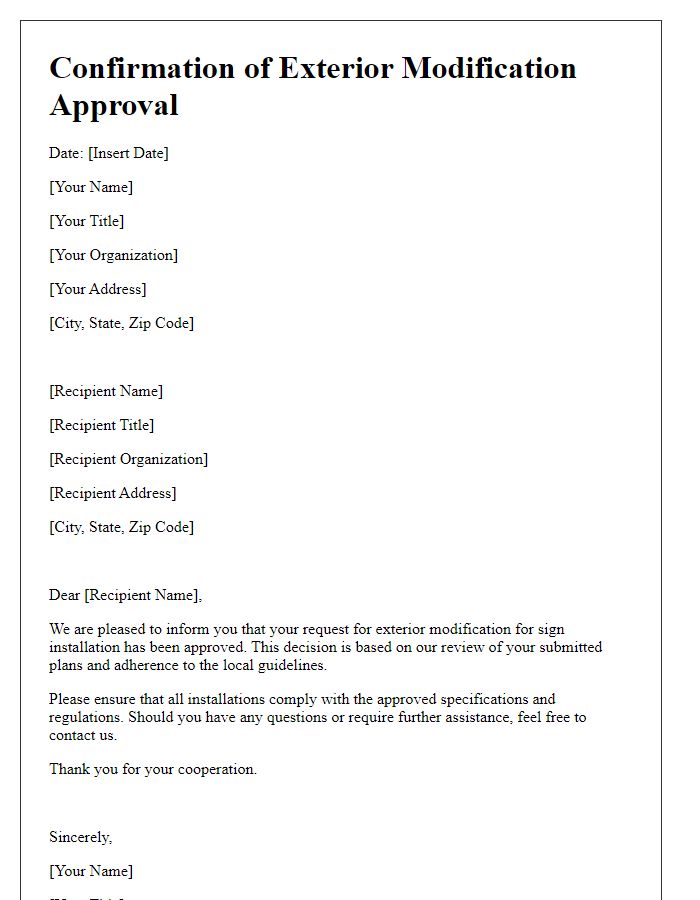


Comments